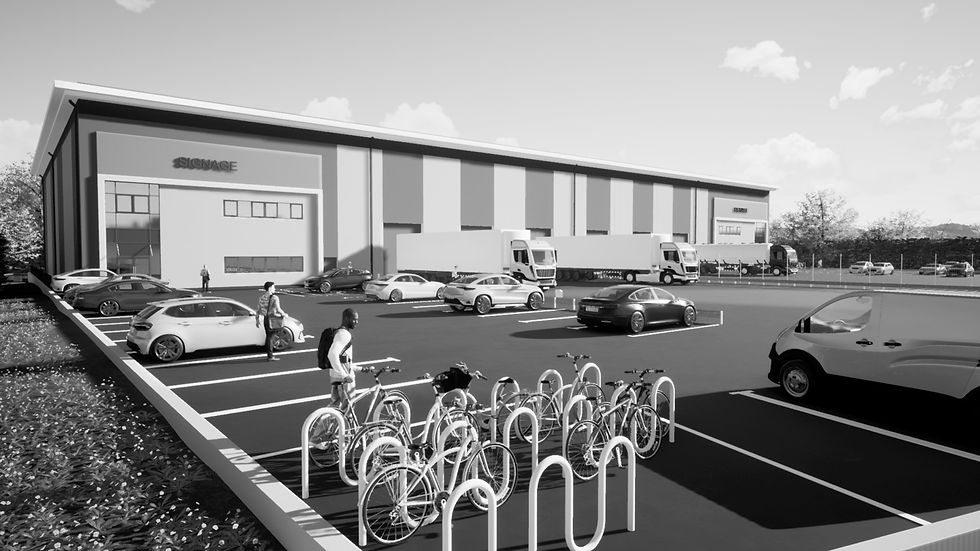top of page


Pencoed Technology Park
Industrial Development

Situated on former agricultural land, which has been subsequently been developed into a business park, the scheme consists of two units with a separate service area and staff parking.
The proposals have been developed to address the requirements for new industrial/distribution units, whilst integrating the site in a positive way which is appropriate to its local environment and ensuring that the servicing and parking needs are also addressed pragmatically and sympathetically.
The elevations have been designed to combine contemporary materials and features crisp, clean modern elements and details to add interest to the facades, with provision for corporate branding. The layout and form of the building have been carefully explored, alongside the relationship with the site and its surroundings, together with the external materials and landscaping strategy.



Create your vision..
Tell us about your project today.
bottom of page