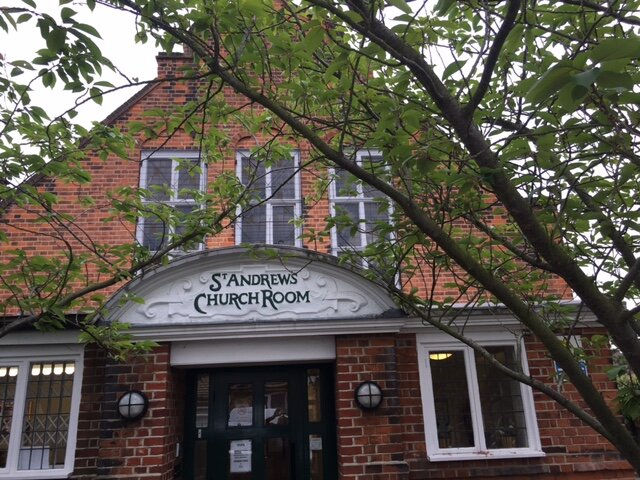

St Andrew's Church
Re-Development, London
The proposal is to convert an existing medical centre, set within the Grade II listed St Andrew’s Church, into a mixture of duplexes, studios and flats.
When the Church hall was converted to a medical practice in 1995 both exterior and interior historical features were retained and enhanced, including the dormer, casement windows, and the exposed timber roof trusses. Chapter 3 Architects’ approach from the outset has been to retain and celebrate these key features with careful space planning. All existing exposed timber trusses have been considered to form an integral part of the interior fabric, to integrate seamlessly with the new architectural partitioning detailing.
The exterior structure of the building will have minimal intervention. The key architectural drivers are to preserve, enhance and make good. All existing timber doors and windows are to be repainted and made good where necessary. Some of the blocked-up window openings will be reinstated.

